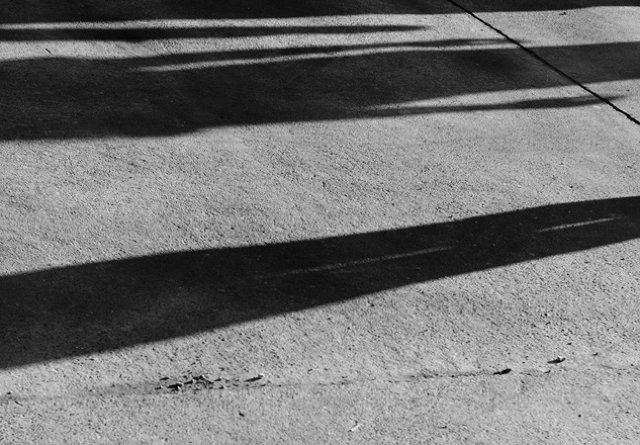A few weeks ago, news emerged that a New York building was planning a separate entrance for residents of its low-income units--"poor doors."Outrage ensued, but the truth is, urban design that tries to segregate well-off from welfare is nothing new. Before poor doors there were anti-homeless spikes, pay-per-minute benches, public spaces secluded behind private infrastructure, and more.
The origins of such exclusionary design--which scholars have called everything from disciplinary architecture to unpleasant design to interdictory space--are ostensibly well-intentioned: to preserve the public order and reduce the timeless fear of crime among city residents. The validity of that reasoning can be debated, but what's clear is that such design, by any name, typically targets poor minorities without a strong political voice.
"One thing that I think is universal about this design, no matter where you go in the world, is it has the effect of separating majorities of the population from relatively small affluent elite minorities of the population,"Steven Flusty, who documented interdictory space in Los Angeles in the 1990s, tells Co.Design. "You can't have anything like a just or equitable society unless it includes spatiality."
In a 1994 treatise called "Building Paranoia," Flusty categorized five types (or, in his words, "flavors") of disciplinary architecture that perpetuate this urban spatial injustice. Residents of today's cities will quickly notice how applicable the categories remain.
Stealthy. Stealthy space, while ostensibly public, is tough to find. Maybe there's no clear signage pointing out the stealthy space, or maybe it's just hidden from view. In 2009, the nonprofit SPUR documented and mapped dozens of privately owned public spaces (POPS) throughout San Francisco--many of which are poorly marked or inaccessible by passing pedestrians, despite being designated as places for public use. In some cases, the public space is located beyond a security desk.

Slippery. A close cousin to stealthy spaces, slippery spaces can be seen but not easily reached by passers-by. A recent survey of POPS by New York World turned up a good example of slippery space: a park on East 80th Street which is supposed to be open to the public 24 hours a day but which can only be accessed by an inconspicuous staircase. Other common examples include atriums visible through building windows or
plazas perched atop ledges--clear public areas without an obvious public entrance.

Crusty. Crusty space is easy to spot and would be easy to access--if not for the gates or structural barriers blocking the way. This design is a frequent source of controversy in Malibu, where gates and guards keep people out of the area's beaches, even though state law considers beaches public property. The latest twist in the battle against this crusty space was the development of an app that showed people the best places to access the shore.

Prickly. Here's where those spiked ledges and painful benches come into play. Tokyo is often identified with its prickly public seating. The city's parks are home to all kinds of benches designed to make it uncomfortable to sit down for long stretches: some slope forward to put pressure on the feet, others are made of stainless steel that simmers in summer and freezes in winter. The target is clearly homeless people; hence the partitions that make sleeping on these benches all but impossible.

Jittery. The hallmark of jittery space, which might otherwise seem open and unfettered, is the prevalence of security cameras. While more and more cities are turning toward video surveillance of public spaces, London is widely considered the global leader in this area (there's reportedly one CCTV camera for every 11 people in Britain). A more tech-driven offshoot of jittery design is nosy design, which not only monitors public spaces but identifies people in those areas through databases.

Flusty believes the income inequality plaguing many American cities today is a direct result of decades of disciplinary architecture and interdictory space. By separating various economic classes in space, he says, cities and designers are both sustaining and enhancing a certain social order. A far better approach to designing public places would be creating the sort of open, democratic spaces envisioned by urbanist William Whyte in the 20th century. "Once you've got eyes on the plaza and eyes on the street and people interacting, these other sorts of threats are minimized by that," says Flusty. "That's a far more proactive and pleasant way to go about handling it."
Despite its checkered history, disciplinary architecture has the potential for social good. Jittery design outside an urban senior center, for instance, might not only prevent crimes against the elderly but also alert officials of falls or health emergencies. Dan Lockton, who studies what he calls "design with intent" at the Helen Hamlyn Centre for Design, says a lot of the problems would be solved if designers imagined themselves as the target of the intervention.
"Everyone who's involved in it believes that a design is serving a 'good' purpose, from their perspective, whether that's stopping homeless people sleeping in doorways, or stopping protestors attaching posters to lamp-posts, or trying to persuade obese people to exercise," Lockton tells Co.Design. "Very few people ever believe that their design has 'poor' intentions."